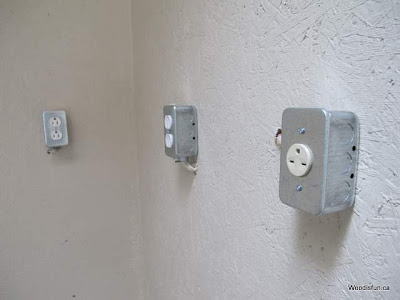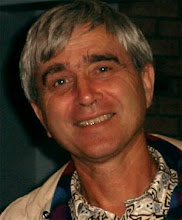
Finaly got some windsurfing in yesterday after table tennis and dance class. Got to sail all the way to Snake island which is about a three mile sail. Good wind though and the Go board was working well with a 7.9 M sail.
Then went out and bought the drywall for the ceiling and office of the studio. 26 Sheets of drywall, mostly 4 X 10 s but some 4 X 9 s for the walls in the office.
A lot of loading as they had only one helper at Home Depot to load all the drywall and then I had to unload it into the studio with Rob's help.


























